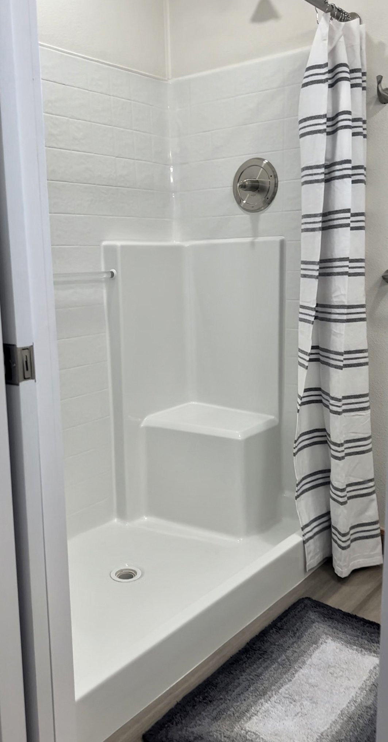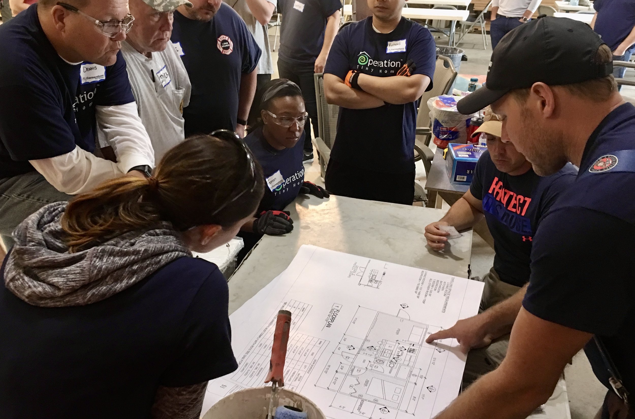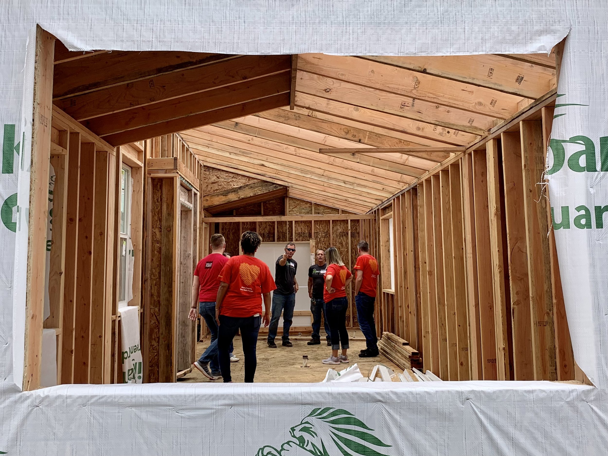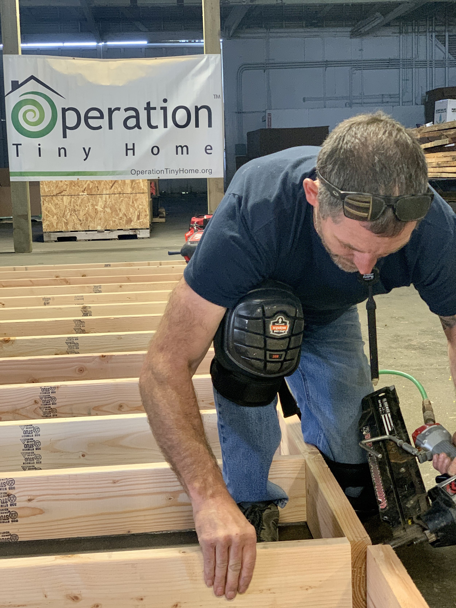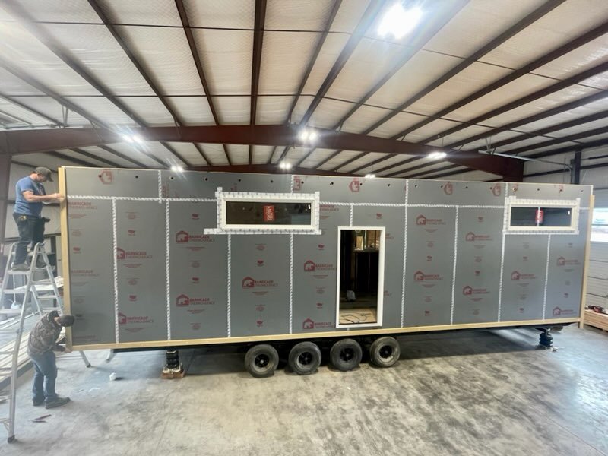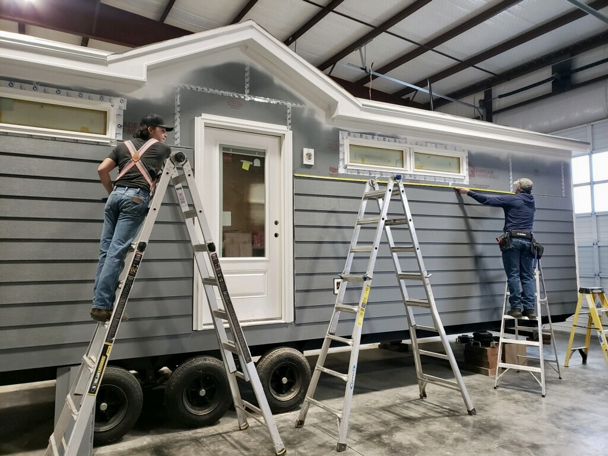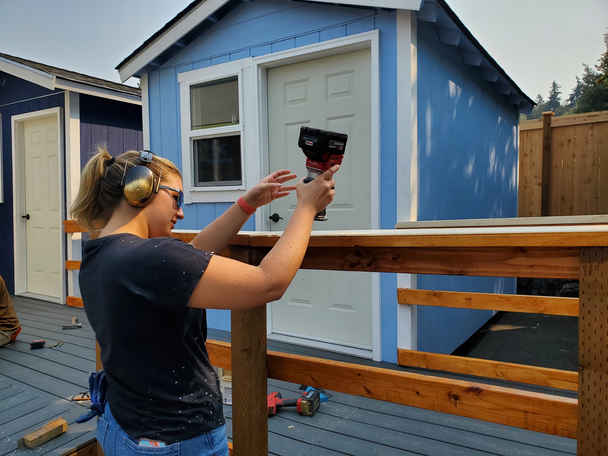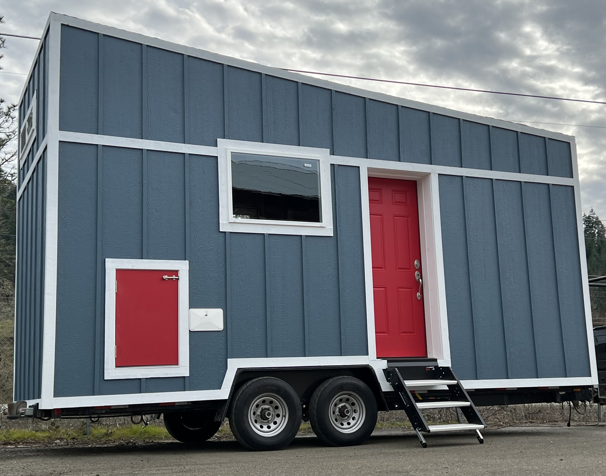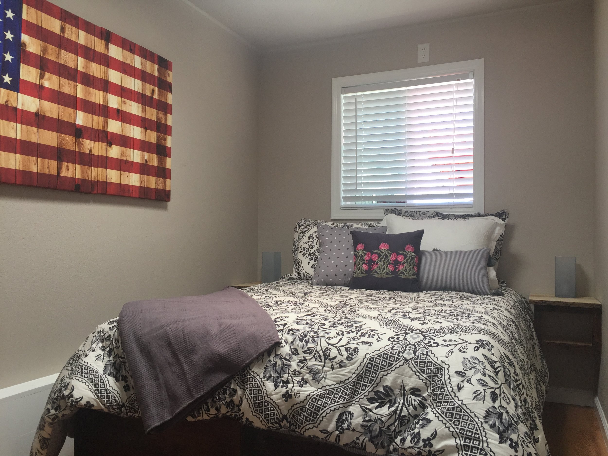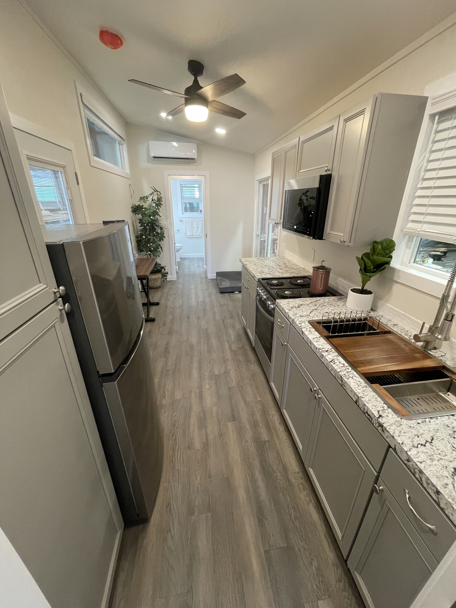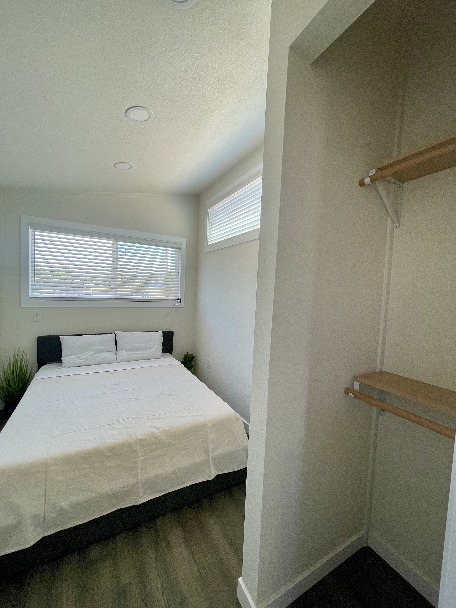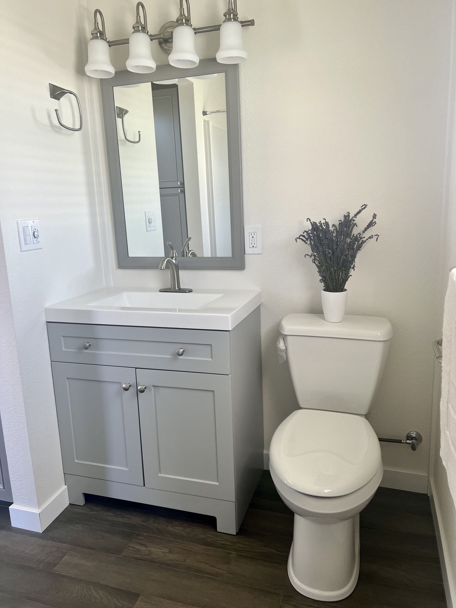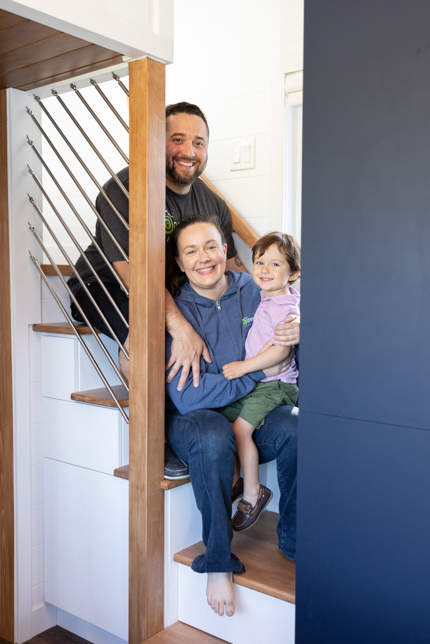32’ HAZELWOOD PREMIER MODEL
CURRENTLY AVAILABLE
A New Standard in Affordable Tiny Home Living that Embraces a Secure, Affordable, and Dignified Living Experience.
Introducing the 32’ Hazelwood Premier
Driven by our mission to combat housing instability, the Hazelwood Premier is a tangible symbol of transformative hope. In a country with a staggering average home price of $436,800, the Hazelwood Premier emerges not just as an alternative but as a genuine testament to beautiful, thoughtful, and dignified housing that remains truly affordable. Its unique design marries eco-conscious practices with essential comfort features, costing a fraction of the national average. Every inch is optimized with an intuitive open studio design, enhanced by a space-savvy queen Murphy bed.
The Hazelwood Premier presents a financially sensible home for those aligned with minimalism and needing secure, stable, dignified living.
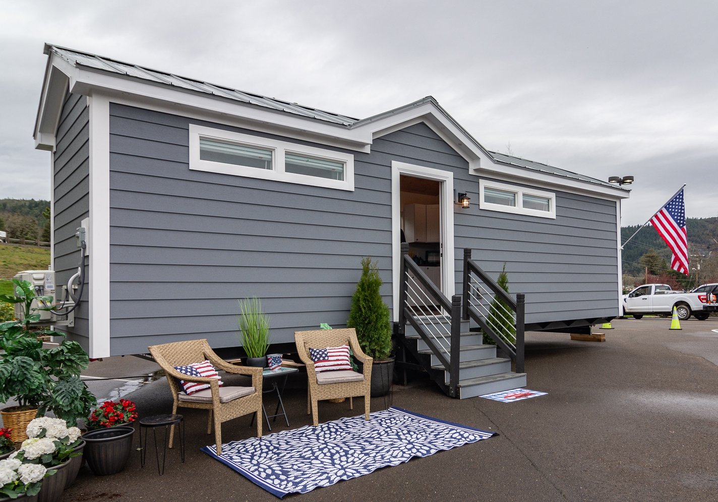
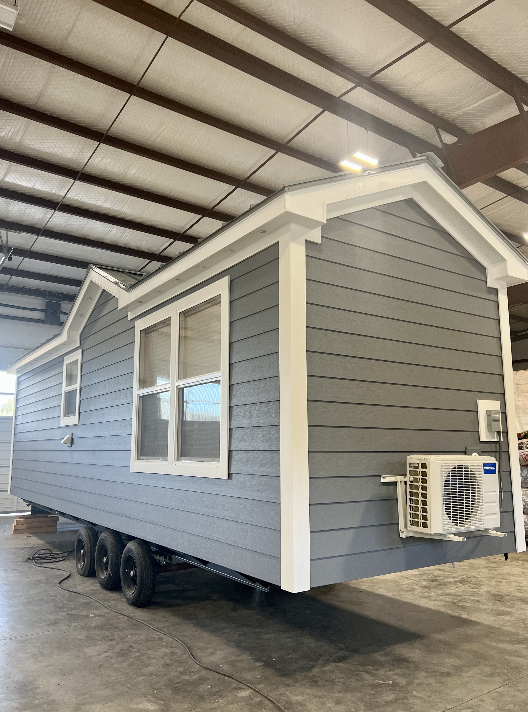
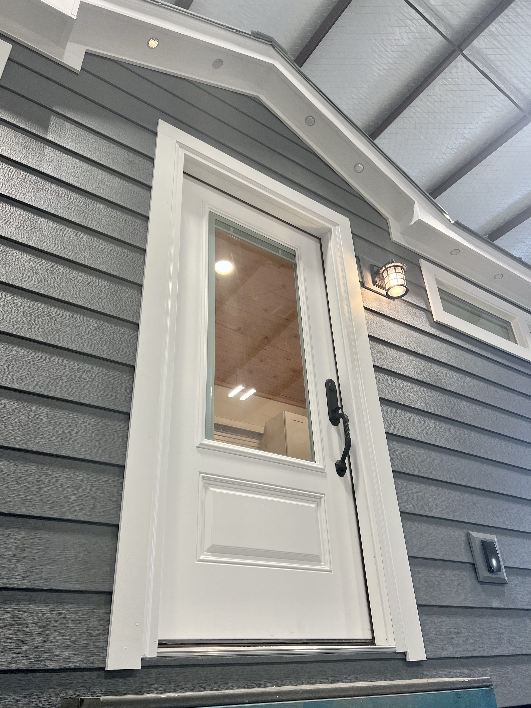
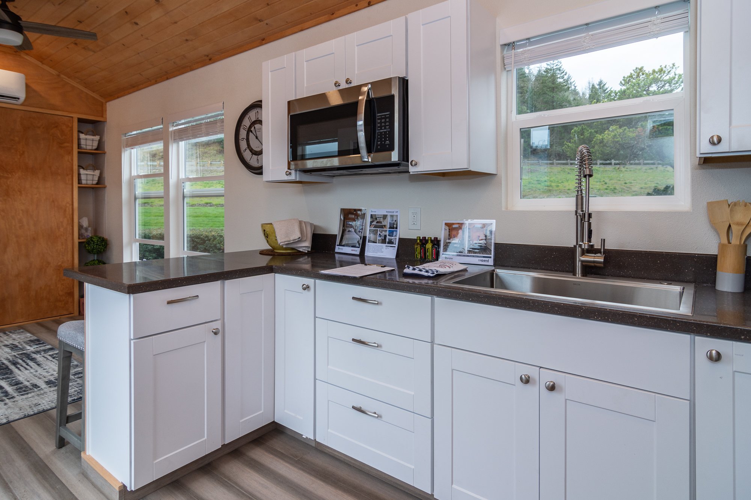
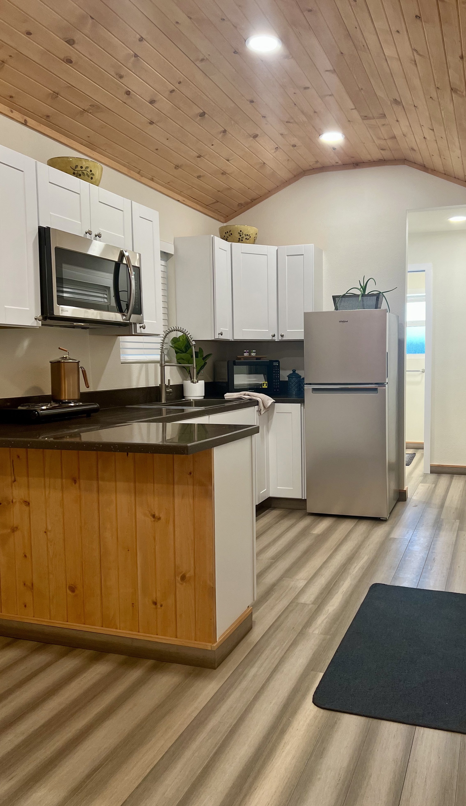
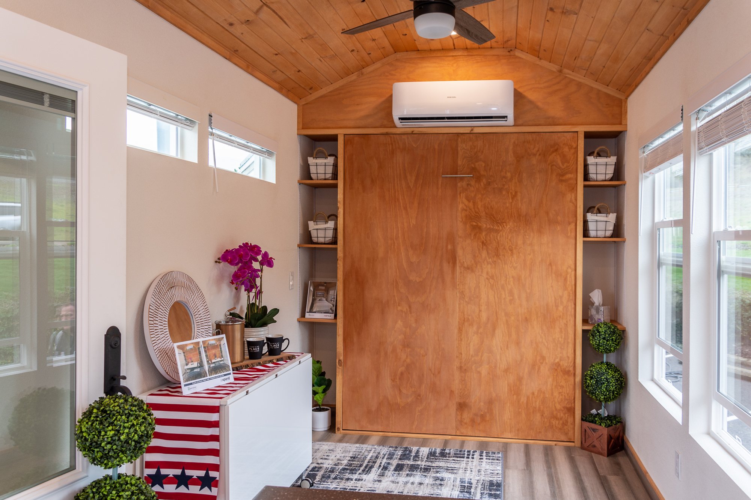
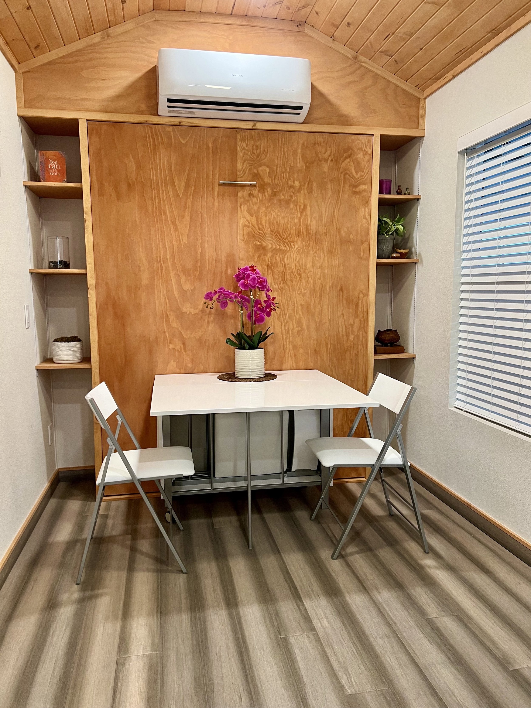
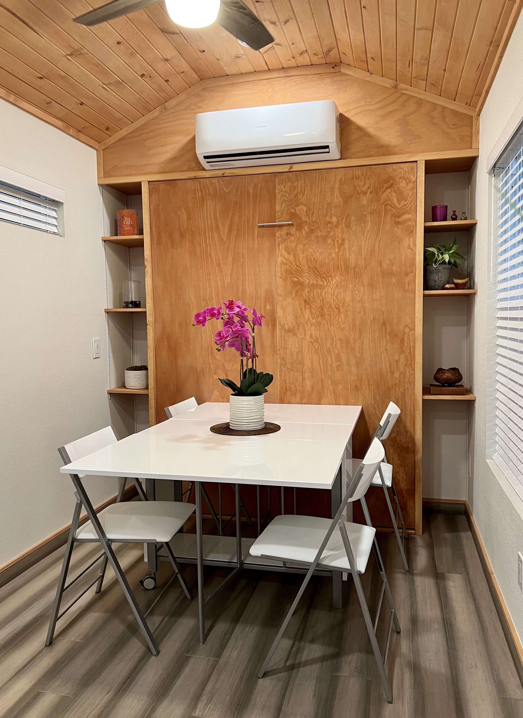
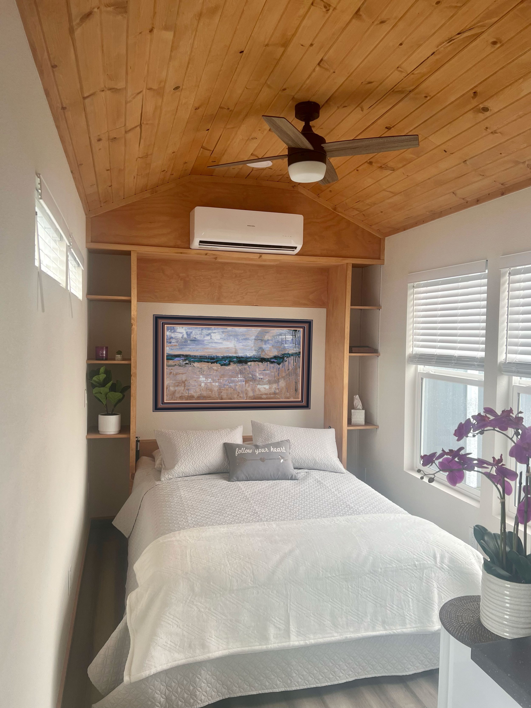
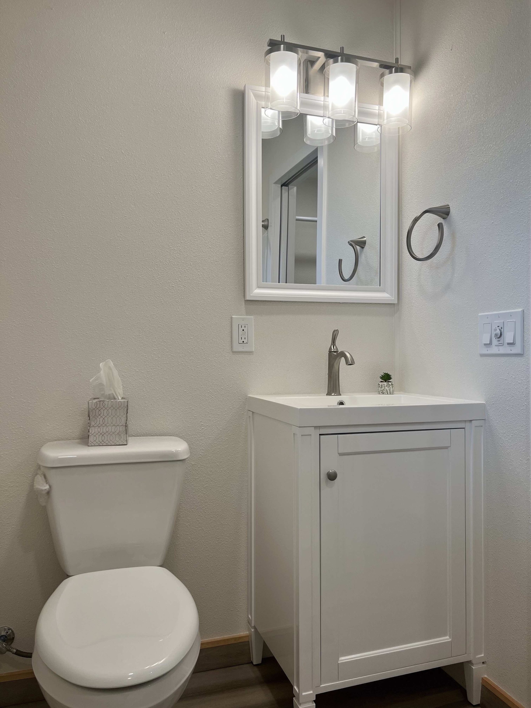
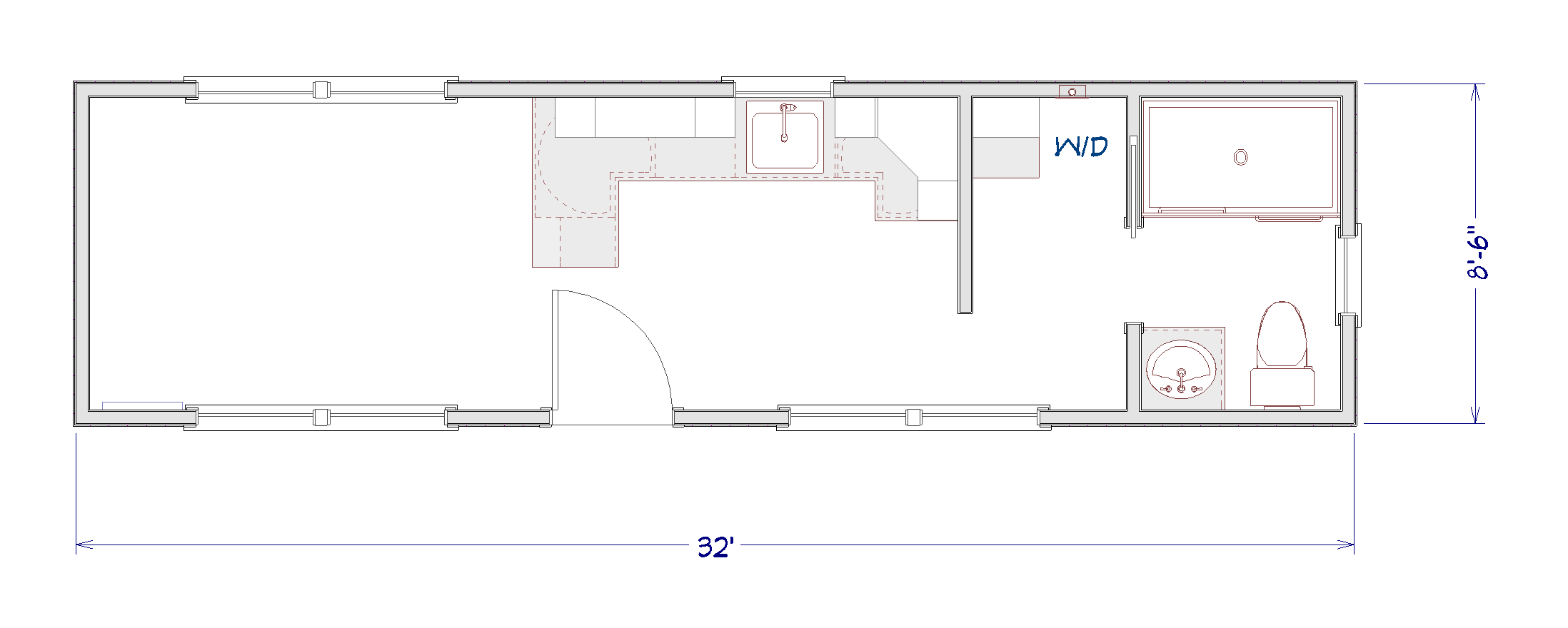
SPECIFICATIONS —
Dimensions 32’L x 8’6”W x 13’6”H
Square Footage 272 sqft
Weight ≈18,000 lbs
32’ HAZELWOOD PREMIER MODEL FEATURES —
ANSI+ Noah Certification
STUCTURE
2x6 Subfloor with ¾ T&G Decking Installed to the Trailer Framing with 10" Bolts
Solid 2x4 Wall Construction
Seamless Metal Roofing
Cellular Composite Siding
Insulation throughout – R-15 Walls, R-21 Floors, and R-30 Ceiling
Finished Drywall Throughout
Vaulted T&G Pine Ceiling
Engineered Wood Flooring
Interior Pocket Door - Bathroom
Exterior Water Spigot
6 Classic Series White Vinyl Double Pane Insulated, Low E Windows with White Blinds
Entry Door - Half Glass with Blind Insert
ELECTRICAL & PLUMBING
100 AMP Breaker with a Main Disconnect
Instant Tankless Water Heater (Electric)
Recessed Can Lighting Throughout
20 AMP Exterior Electrical Outlet
Two Hardwired Smoke and Carbon Monoxide Combination Detectors
Exterior Light Fixture at Front Door
Lighted Ceiling Fan
Hardwired Smoke Detector
HEATING / AIR CONDITIONING
9000 BTU AC/Heater Mini Split
KITCHEN
White Shaker Kitchen Cabinets
Corian Solid Surface Kitchen Countertops
30” Kitchen Sink with Pull-Out Faucet
Fire Extinguisher
Apartment Size Refrigerator
2-Burner Electric Countertop Cooktop
Built-in Microwave
Countertop Convection Oven
BATHROOM
60” x 36” Walk-in Shower
Standard Flush Toilet
Bathroom Vanity including Sink with Faucet & Mirror
Bathroom Vanity Light
Exhaust Ventilation Fan in Bathroom with 3o-Minute Timer
Standard Flush Toilet - Comfort Height
Brushed Nickel Finish on Faucets and Hardware
LIVING / SLEEPING
Queen Mattress and Murphy Bed
STORAGE / LAUNDRY
Washer/Dryer Hookup
*Upgrade Washer/Dryer All-in-One Unit Available
This home is available now for Community Housing Initiatives and Nonprofits dedicated to addressing housing instability.
PLEASE CONTACT US FOR THE CONFIGURATION OPTIONS OF THIS HOME AND PARTNER PRICING.
If you are part of a Community Housing Initiative or a Non-Profit dedicated to addressing housing challenges, we invite you to explore a partnership with Operation Tiny Home. Contact us today to learn what tiny homes we have available now to support your mission and help create a brighter future for your community.


